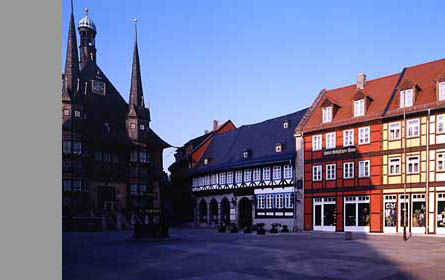A 1040 Vienna Brahmsplatz 7 Phone +43 1 504 95 95 office@demblin.net
Urban Housing
Residential
Commercial
Hotel Wernigerode
Max Planck Institute
Religious
Cultural
Schools
Conversion
Interior Design
Drawings
About us

1989-92
This design preserves the medieval small-scale structure of individual buildings around the marketplace. The reconstruction of the district next to the late-Gothic town hall, and the construction of the hotel in the centre of the city, created a built document for the collapse of the SED state and its reunification with the 'other' Germany.
Gothisches Haus was restored true to the original to form the centrepiece of the new ensemble. The fair-faced concrete façade at the hotel entrance folds outwards like an open door to symbolise the fall of the Wall at the time of development of the project. The stair tower, with its octagonal footprint to match the town hall towers, joins the city's other towers as part of Wernigerode's medieval silhouette.
The individual buildings are recognisable in the interior of the hotel; from the marketplace, one passes through Gothisches Haus into a glazed gallery, in which a half-timbered renaissance façade stands in dialectic opposition to its counterpart in concrete and light-coloured wood.