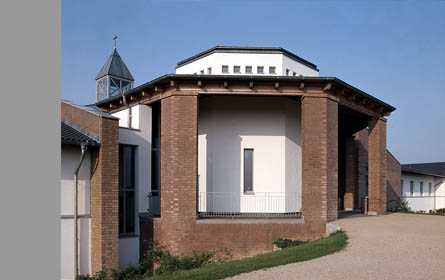A 1040 Vienna Brahmsplatz 7 office@demblin.net
Urban Housing
Residential
Commercial
Religious
Vallendar Convent
St. Martin Church
Probstdorf Church
Eremitage Vallendar
Cultural
Schools
Conversion
Interior Design
Drawings
About us

VALLENDAR
1988-92, 2002-04
Located near Koblenz with views over the Rhine Valley, this facility is the generalate, administration, event and conference venue for visitors to the international priests' community, as well as the monastery for the Fathers.
The image of the city of Sion, the city on the mountain, stands as the guiding idea behind the design. Likewise, the image of the monastery: the Certosa di Pavia, Le Thoronet, Heiligenkreuz Abbey, La Tourette, and many other paragons, serve as archetypal examples.
The structure of the order is reflected in individual buildings: the octagonal entry tower at the street; the generalate tract around the semicircular internal courtyard with lecture theatre and library; the chapel at the focal point of the complex, built of simple brickwork; then the square cloister with the Fathers' living quarters and, finally, the farm buildings.
The pathways between the individual areas are public squares, streets and lanes. "Course" material, fair-faced concrete, roughcast plasterwork and porphyry flagstones on the ground make it clear that these are "outer spaces" between individual buildings.
The architecture is deliberately simple and therefore a fitting reflection of the spirituality of the client. "Wood and stone will teach you what you cannot learn from the teacher." (Bernhard von Clairvaux) The octagon, square, triangle and cube are the basic forms making up the design, at the root of which is the Golden Ratio and numerical proportions with 'sacred' numerals, such as 3, 4, 7 and 12.