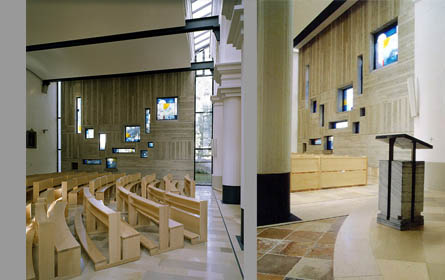A 1040 Vienna Brahmsplatz 7 office@demblin.net
Urban Housing
Residential
Commercial
Religious
Vallendar Convent
St. Martin Church
Probstdorf Church
Eremitage Vallendar
Cultural
Schools
Conversion
Interior Design
Drawings
About us

The Baroque church is extended by a structure with an arced wall. Through the sliced west wall, the nave opens out towards the new space, which is bounded by three elements: the white rendered rear wall, a freestanding fair-faced concrete wall plate and, above these, the ceiling its steel joists and the shallow vaulted ceiling bowls.
Whilst unbroken daylight falls into the space through the glazed seam, it is filtered many times over by the twelve colourful stained-glass windows. The reduction to just a small number of materials emphasises the austere reserve of the new annexe: Kehlheim stone flags, grey limestone for the altar and ambo, black steel for windows and beams, as well as roughcast concrete and white rendered wall and ceiling areas. Here, the historical fabric has been developed further, so that the architecture of this sacred place appears fragmentary, in much the same way as our own existence.