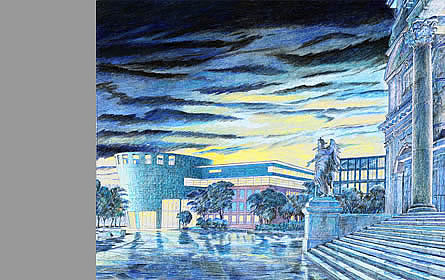A 1040 Vienna Brahmsplatz 7 office@demblin.net
Urban Housing
Residential
Commercial
Religious
Cultural
Kunsthaus Graz
Austrian Institute NY
Imax Theatre Vienna
Wien Museum
Schools
Conversion
Interior Design
Drawings
About us

2015
As the museum did not provide sufficient space and failed to meet current standards for museum buildings the expansion offers additional space for temporary exhibitions and exhibiting the city’s cultural treasures.
The new structure complements the listed 1950s building and preserves its integrity. The architectural principles of Hertl’s design – rooms and galleries arranged around a courtyard– are retained in the new addition, which shows an elliptical dynamic tower with reference to the baroque Karlskirche and on top of the old building a strong rectangular volume with its dominating expressive roof. The translucent façade of the mezzanine level is made of large glass slabs, its colour shifting with the changing natural light. The pre-existing structure continues to function as part of the museum, working in tandem with the new building on top of the old. The entrance faces the core of the eastern area of the ‘Karlsplatz-landscape’ with its elliptical pond in front of the church. So the new Wien Museum will create a strong relationship with the surrounding city.
Throughout the new building visitors can not only see across the museum spaces and courtyards, but also orientate themselves in the city as different views are presented while they wander between the collections. From the rooftop sculptures terrace the view goes from Karlskirche and Musikverein all over the Karlsplatz area towards the Secession building.
A key aim for the design was also to enhance the urban concept with a pure geometric volume defining the museum as a strong individual urban block. Therefore the Winterthur office building should also become a detached volume with two more storeys in clear distance to the lateral façade of the church.