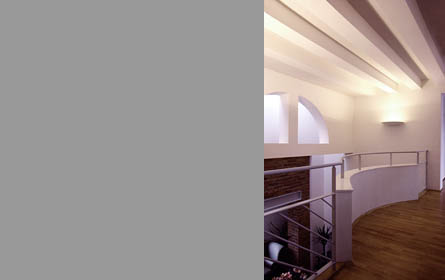A 1040 Vienna Brahmsplatz 7 office@demblin.net
Urban Housing
Residential
Commercial
Religious
Cultural
Schools
Conversion
Tempelgasse
Dorotheergasse
Parkring
Hagenbrunn
Huschkagasse
Dominikanerbastei
Josefstädterstraße
Interior Design
Drawings
About us

1986-1988
A three-storey roof conversion was created in the form of a residential tower next to Otto Wagner's Postsparkasse. At the head of the elongated floor plan is the circular oriel accommodating the living space. This is reached via a sequence of geometrical spaces, beginning with a triangular entryway, then a square room and on to the stairway hall, which is spanned by a bridge.