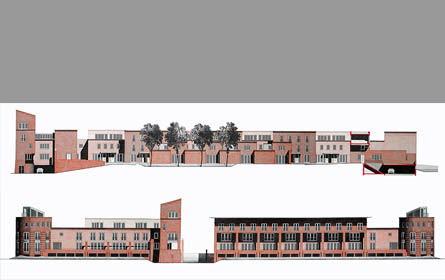A 1040 Vienna Brahmsplatz 7 office@demblin.net
Urban Housing
s´Hertogenbosch
Amsterdam 1
Amsterdam 2
Berlin, Friedrichstadt
Brandevoort
Vienna, Lange Allee
Potsdam 1
Potsdam 2
Residential
Commercial
Religious
Cultural
Schools
Conversion
Interior Design
Drawings
About us

's-HERTOGENBOSCH
Twelve variations of the preliminary design on a square footprint form with side lengths of around 110 m point to the building typology of the Roman castra, but equally to the tradition of classical moated castles in Brabant. The design is also guided by the poetry of Dutch landscape paintings, in which light and clouds in the limitless sky play such an important role.
The outer ring of the kasteel is formed of sharp-edged cubes in the tradition of suburban villas; the four corners dominate the cylindrical towers. Three-storey villas give the appearance of a crenellated castle rampart. In the interior, there is a second row of developments: an analogy to the former outer ward and inner castle of historical castle complexes. A wooden deck over the car parks encloses the yard, recalling the timeless quality of the old beguinages.
The architecture foregoes decoration of any kind. In the water-rich landscaped garden on the Maas, a densely developed ensemble with 68 houses is to be created, whose essential impact is drawn from the play of light with its shadows. The neighbouring kasteels were designed by Adolfo Natalini (Florence), Jo Crepain (Antwerp), Sjoerd Soeters (Amsterdam), Rob Krier (Berlin) and Michael Graves (New York).