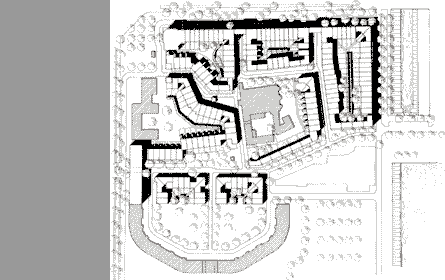A 1040 Vienna Brahmsplatz 7 office@demblin.net
Urban Housing
s´Hertogenbosch
Amsterdam 1
Amsterdam 2
Berlin, Friedrichstadt
Brandevoort
Vienna, Lange Allee
Potsdam 1
Potsdam 2
Residential
Commercial
Religious
Cultural
Schools
Conversion
Interior Design
Drawings
About us

1995-97
This district is characterised by a multitude of different houses with gardens and roof terraces, portal constructions, patio houses and a wall-like four-storey perimeter developments along the congested roads.
The façades have been designed using different bricks and varying details, as well as a wide assortment of window formats, thus consciously carrying forward the special continuity of Amsterdam's urban architecture.
In the masterplan by Rob Krier, a church dating back to the fifties of the previous century stands at the centre of the district. This serves as starting point on this project for the further advancement of the architectural language of Modernism, as it was set down for example by Berlage and Wijdeveld. Thanks to its proximity to Slotermeer, with its shaded waterfront promenades, there is a rather special quality of life in Noordzijde.