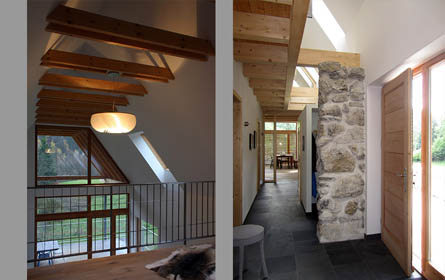A 1040 Vienna Brahmsplatz 7 office@demblin.net
Urban Housing
Residential
Steinbach
Villa Quadrata
House in Malta
Kieneck
Villa Paradisgasse
Ebersdorf
Villa Böcklin
Villa Vogelsang
Villa am Pilsensee
Tullnerbach
Perchtoldsdorf
Commercial
Religious
Cultural
Schools
Conversion
Interior Design
Drawings
About us

LOWER AUSTRIA
2010-2011
The new elongated building reflects the earlier building geometry, where the exposed old masonry serves as a wall around the outer terrace, thereby producing a readable spatial differentiation between the old and new. The wooden framed construction is clad with rough-sawn larch boarding and the large windows and doors can be closed off with sliding shutters.
Together with the old farm building, the new house forms a yard area, which is bordered to the north and east by a pond and brook and, to the south, by a large meadow. Thanks to the many ancient trees, the complex now lies in a landscaped garden which melts seamlessly into the adjacent forest with views of the romantic rock formations.