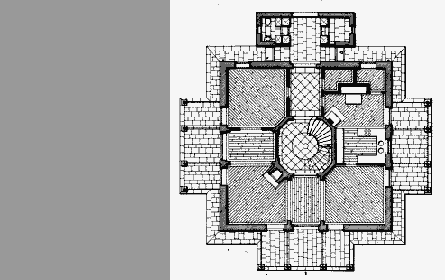A 1040 Vienna Brahmsplatz 7 5 office@demblin.net
Urban Housing
Residential
Steinbach
Villa Quadrata
House in Malta
Kieneck
Villa Paradisgasse
Ebersdorf
Villa Böcklin
Villa Vogelsang
Villa am Pilsensee
Tullnerbach
Perchtoldsdorf
Commercial
Religious
Cultural
Schools
Conversion
Interior Design
Drawings
About us

REVITALISATION OF AN ESTATE
GREVENBROICH
1991-95
The late medieval moated castle, in whose square the four-winged complex of the 18th and 19th-century Lower Rhine estate lies, can be seen in the location plan. The new "Villa Quadrata" stands in the centre of the former main castle. In terms of its typology, the central building harks back to the traditions of Roman architecture in nearby Cologne, as well as the Carolingian buildings in Aachen. The floor layout is ordered by four corner rooms and the secondary spaces between them.
Two-storey apartments with walled patios have been incorporated into the farm buildings. A new and unpretentious office building for the estate administration and the central boiler house were constructed in place of dilapidated buildings at the large internal courtyard.