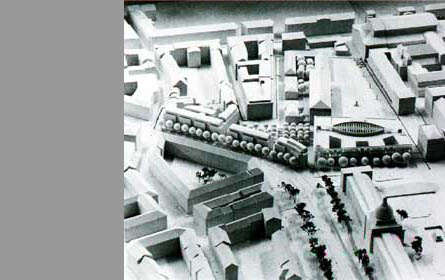A 1040 Vienna Brahmsplatz 7 office@demblin.net
Urban Housing
Residential
Commercial
Hotel Wernigerode
Max Planck Institute
Religious
Cultural
Schools
Conversion
Interior Design
Drawings
About us

1993
This design reinterprets the forum designed by Klenze in front of his royal stables building. The square creates a spatial reference from the old town through the Court Garden to the English Garden.
The steel and glass architecture of the new main office of the Max-Planck-Gesellschaft takes up the proportions of the façade to the royal stables and adopts the same eaves height. A lenticular, glass-covered internal courtyard forms the publicly-accessible centre of the building